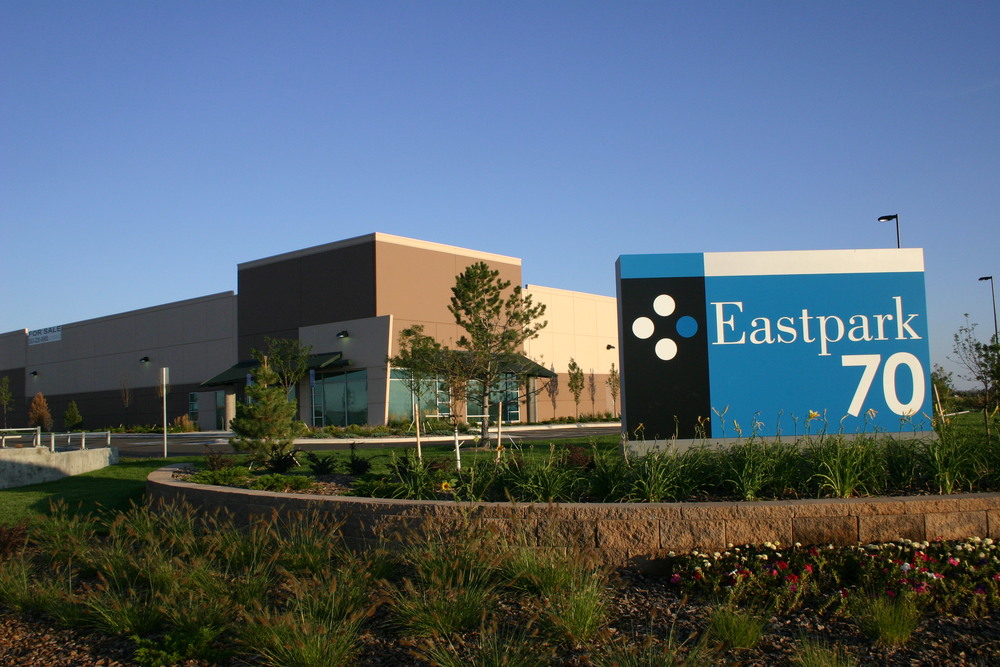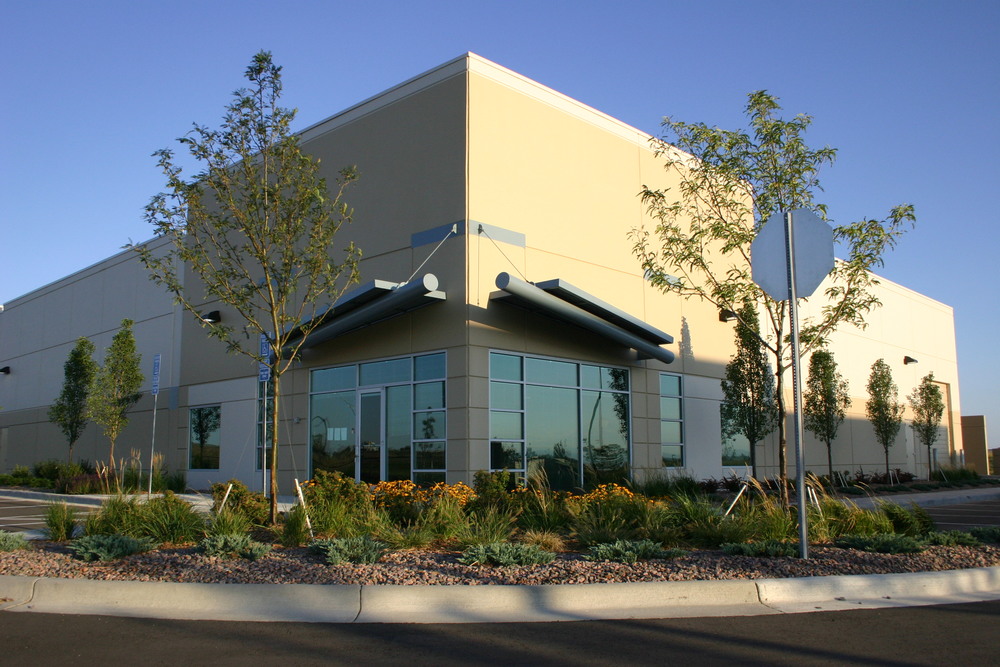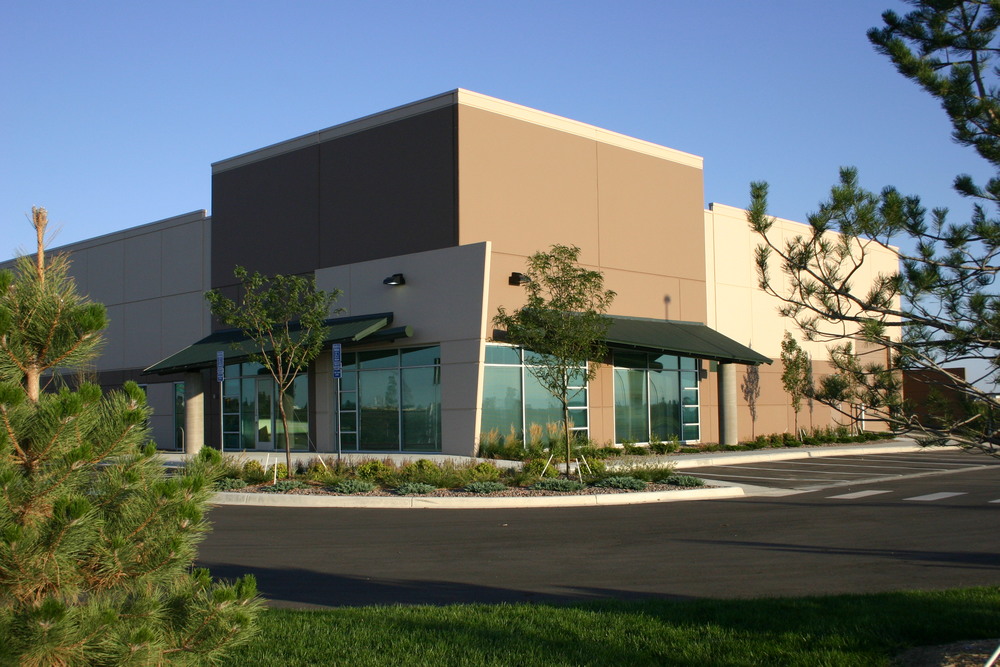Eastpark 70
SQUARE FEET:
56,240 SF
LOCATION:
Aurora, CO
PROJECT DESCRIPTION
Lowe Enterprises wanted to develop an industrial complex comprised of multiple small and large scale buildings. The main project goal was to design a space that would accommodate tenants that wanted to own 10,000 SF up to 100,000 SF. After assisting with the master plan of the 100 acre site, Intergroup designed the first three buildings. Each building has double sided access to easily accommodate any number of tenants. Maximizing on the real estate value for visibility and signage to I-70, the building façade emphasized the entrances where front offices are located. The rear loading areas are conveniently oriented to face roads with the easiest navigation to the building. The first three buildings were leased or sold very quickly.
CLIENT PROFILE
Lowe Enterprises is a national real estate organization that provides advisory and portfolio management services for value-added commercial and hospitality investments.



